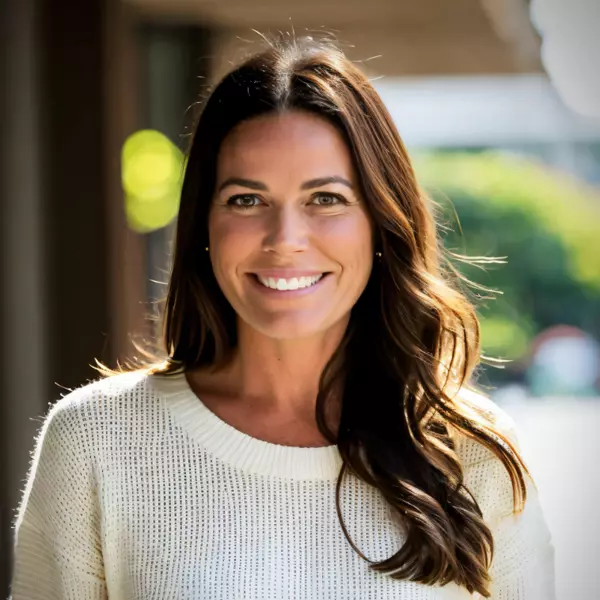$665,000
$685,000
2.9%For more information regarding the value of a property, please contact us for a free consultation.
201 BUTTONWOOD DR Longwood, FL 32779
4 Beds
3 Baths
2,631 SqFt
Key Details
Sold Price $665,000
Property Type Single Family Home
Sub Type Single Family Residence
Listing Status Sold
Purchase Type For Sale
Square Footage 2,631 sqft
Price per Sqft $252
Subdivision Sweetwater Oaks Sec 07
MLS Listing ID G5087416
Sold Date 11/08/24
Bedrooms 4
Full Baths 2
Half Baths 1
Construction Status Appraisal,Financing,Inspections
HOA Fees $27
HOA Y/N Yes
Originating Board Stellar MLS
Year Built 1977
Annual Tax Amount $3,667
Lot Size 0.440 Acres
Acres 0.44
Property Description
Well maintained pool home in sought after Sweetwater Oaks. This stately home sits on an attractive .42 acre cornet lot shaded by mature oak trees. The circular driveway welcomes you to the portico covered entry and brick exterior accented with shutters. The double front doors welcome you to the foyer where wood look tile flows throughout. Formal living room and dining room are versatile spaces and ½ bath is conveniently located. The open floorplan is great for gatherings and entertaining. The family room has wood beamed vaulted ceilings and showcases a wood burning fireplace. The kitchen overlooks the family room with eat in area, granite countertops, striking wood cabinets, breakfast bar, tile backsplash, stainless steel built in double ovens, microwave, dishwasher, paneled refrigerator and gas range with hood! French doors off the family room lead to the private outdoor paradise with covered lanai brick pavers and pool. Split plan offers privacy for your family. Guest bedrooms are generously sized with plenty of closet space. Guest bathroom has granite countertop, tub with shower and door leading to pool and lanai. The spacious Owners Suite has shiplap accented wall, French doors leading to the backyard and updated bathroom has walk in closet, walk in shower, soaking tub and double vanity with quartz countertops. Other features include crown molding, ceiling fans, plantation shutters, inside utility room with cabinets and wood counter, fenced backyard with mature landscape, owned propane tank and 2 car side garage! This desirable location is known for its top-rated schools, close proximity to shopping, restaurants, activities, Rock Springs/Kelly Park & Wekiva Springs State Parks and easy access to I4 and other roadways.
Enjoy all that Sweetwater Oaks has to offer with low HOA fees and lots of fun amenities which include access and beach with boat ramp to Lake Brantley for water skiing, fishing, paddle boarding and more. Playground, basketball court, tennis courts, pickleball courts, parks and community center. Riverbend Park offers a beautiful gazebo for events and access to the Wekiva River.
Location
State FL
County Seminole
Community Sweetwater Oaks Sec 07
Zoning R-1AAA
Rooms
Other Rooms Formal Dining Room Separate, Formal Living Room Separate, Inside Utility
Interior
Interior Features Cathedral Ceiling(s), Ceiling Fans(s), Crown Molding, Eat-in Kitchen, Kitchen/Family Room Combo, Open Floorplan, Primary Bedroom Main Floor, Split Bedroom, Vaulted Ceiling(s), Walk-In Closet(s), Window Treatments
Heating Central, Electric
Cooling Central Air
Flooring Carpet, Tile
Fireplaces Type Family Room, Wood Burning
Furnishings Unfurnished
Fireplace true
Appliance Built-In Oven, Cooktop, Dishwasher, Dryer, Range Hood, Refrigerator, Washer
Laundry Electric Dryer Hookup, Inside, Laundry Room, Washer Hookup
Exterior
Exterior Feature French Doors, Irrigation System
Garage Circular Driveway, Covered, Driveway, Garage Door Opener, Garage Faces Side, Open, Parking Pad, Portico
Garage Spaces 2.0
Pool Gunite, In Ground, Pool Sweep
Community Features Deed Restrictions, Playground, Tennis Courts
Utilities Available BB/HS Internet Available, Cable Available, Electricity Connected, Propane, Public, Sewer Connected, Water Connected
Amenities Available Pickleball Court(s), Playground, Tennis Court(s)
Waterfront false
Water Access 1
Water Access Desc Lake,River
View Pool
Roof Type Shingle
Porch Covered, Front Porch, Patio, Rear Porch
Attached Garage true
Garage true
Private Pool Yes
Building
Lot Description Corner Lot, In County, Paved
Story 1
Entry Level One
Foundation Slab
Lot Size Range 1/4 to less than 1/2
Sewer Public Sewer
Water Public
Architectural Style Traditional
Structure Type Block,Brick,Wood Frame
New Construction false
Construction Status Appraisal,Financing,Inspections
Others
Pets Allowed Yes
Senior Community No
Ownership Fee Simple
Monthly Total Fees $54
Acceptable Financing Cash, Conventional, FHA, VA Loan
Membership Fee Required Required
Listing Terms Cash, Conventional, FHA, VA Loan
Special Listing Condition None
Read Less
Want to know what your home might be worth? Contact us for a FREE valuation!

Our team is ready to help you sell your home for the highest possible price ASAP

© 2024 My Florida Regional MLS DBA Stellar MLS. All Rights Reserved.
Bought with CHARLES RUTENBERG REALTY ORLANDO






