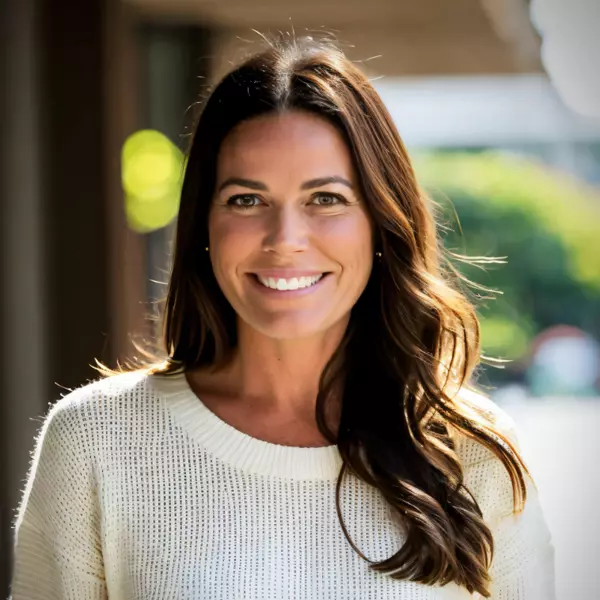$420,000
$417,000
0.7%For more information regarding the value of a property, please contact us for a free consultation.
105 WHEATLAND CT Longwood, FL 32779
3 Beds
2 Baths
1,564 SqFt
Key Details
Sold Price $420,000
Property Type Single Family Home
Sub Type Single Family Residence
Listing Status Sold
Purchase Type For Sale
Square Footage 1,564 sqft
Price per Sqft $268
Subdivision Wekiva Hunt Club 1 Fox Hunt Sec 1
MLS Listing ID O6212648
Sold Date 09/06/24
Bedrooms 3
Full Baths 2
Construction Status Financing,Inspections
HOA Fees $21/ann
HOA Y/N Yes
Originating Board Stellar MLS
Year Built 1974
Annual Tax Amount $1,692
Lot Size 10,890 Sqft
Acres 0.25
Property Description
BEAUTIFUL 3 BEDROOM, 2 BATH, SINGLE STORY, POOL HOME in HIGHLY SOUGHT AFTER WEKIVA HUNT CLUB COMMUNITY with its tennis courts, parks, playgrounds, walking trails and Wekiva Golf Club. Complete with a 1 YEAR BUYERS HOME WARRANTY, you will absolutely love this home’s JUST UNDER ¼ ACRE PROPERTY and DESIRABLE CUL-DE-SAC location! SOME OF THE HOME’S UPDATES INCLUDE: BRAND NEW ROOF IN 2024, along with all NEW INTERIOR PAINT, GARAGE PAINTED with NEW SIDE ENTRY DOOR installed, BEDROOM and PORCH CARPETS replaced, plus 2021 CARRIER A/C, RHEEM WATER HEATER and more. Step inside to a FANTASTIC MAIN LIVING AREA with OVER-SIZE LIVING ROOM and DINING ROOM combination, SPACIOUS KITCHEN with LARGE DINETTE and BREAKFAST BAR open to dining room. A LARGE FAMILY/FLEX ROOM with French doors to the SCREENED BACK PORCH complete this home’s main living area affording abundant space for everyone. On the opposite side of the home, there are 2 bedrooms with a full bath and a primary suite with a walk-in closet, en-suite and French doors opening to a SCREEN ENCLOSED POOL AREA and FULLY FENCED BACKYARD. At the end of a long day, you will enjoy the peaceful tranquility of your BACK PORCH OVERLOOKING the SPARKLING POOL. Wekiva Hunt Club Community boasts an EXCEPTIONAL LOCATION close to top rated schools, shopping restaurants, major roadways to downtown, beaches, attractions and beautiful Wekiwa State Park with its emerald green natural springs, kayaking, canoeing, walking trails and more. CALL TODAY TO SCHEDULE YOUR PRIVATE SHOWING!
Location
State FL
County Seminole
Community Wekiva Hunt Club 1 Fox Hunt Sec 1
Zoning PUD
Interior
Interior Features Ceiling Fans(s), Eat-in Kitchen, Living Room/Dining Room Combo, Primary Bedroom Main Floor, Skylight(s), Solid Wood Cabinets, Stone Counters, Thermostat, Walk-In Closet(s)
Heating Central, Electric
Cooling Central Air
Flooring Carpet, Tile
Furnishings Unfurnished
Fireplace false
Appliance Dishwasher, Disposal, Range, Range Hood, Refrigerator
Laundry In Garage
Exterior
Exterior Feature French Doors, Irrigation System, Private Mailbox
Garage Driveway, Garage Door Opener, Ground Level
Garage Spaces 2.0
Fence Wood
Pool Deck, Gunite, In Ground, Pool Sweep, Screen Enclosure
Community Features Deed Restrictions, Golf, Park, Playground, Tennis Courts
Utilities Available BB/HS Internet Available, Cable Available, Electricity Available, Phone Available, Public, Sewer Connected, Street Lights, Water Available
Waterfront false
View Pool
Roof Type Shingle
Porch Covered, Rear Porch, Screened
Attached Garage true
Garage true
Private Pool Yes
Building
Lot Description In County
Entry Level One
Foundation Slab
Lot Size Range 1/4 to less than 1/2
Sewer Public Sewer
Water Public
Architectural Style Ranch
Structure Type Block,Brick
New Construction false
Construction Status Financing,Inspections
Schools
Elementary Schools Wekiva Elementary
Middle Schools Teague Middle
High Schools Lake Brantley High
Others
Pets Allowed Yes
Senior Community No
Ownership Fee Simple
Monthly Total Fees $21
Acceptable Financing Cash, Conventional, FHA, VA Loan
Membership Fee Required Required
Listing Terms Cash, Conventional, FHA, VA Loan
Special Listing Condition None
Read Less
Want to know what your home might be worth? Contact us for a FREE valuation!

Our team is ready to help you sell your home for the highest possible price ASAP

© 2024 My Florida Regional MLS DBA Stellar MLS. All Rights Reserved.
Bought with CHARLES RUTENBERG REALTY ORLANDO






