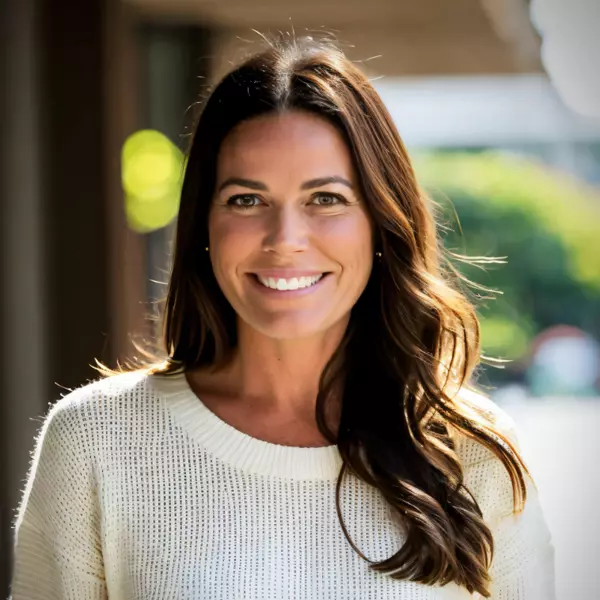$447,500
$459,900
2.7%For more information regarding the value of a property, please contact us for a free consultation.
113 AUTUMN DR Longwood, FL 32779
3 Beds
2 Baths
2,288 SqFt
Key Details
Sold Price $447,500
Property Type Townhouse
Sub Type Townhouse
Listing Status Sold
Purchase Type For Sale
Square Footage 2,288 sqft
Price per Sqft $195
Subdivision Spreading Oak Village Rev Blk B
MLS Listing ID O6212678
Sold Date 07/26/24
Bedrooms 3
Full Baths 2
Construction Status Inspections
HOA Fees $140/mo
HOA Y/N Yes
Originating Board Stellar MLS
Year Built 1977
Annual Tax Amount $2,957
Lot Size 5,662 Sqft
Acres 0.13
Property Description
Welcome to this beautifully updated 3 bedroom 2 bath townhome with an attached two car garage in the sought after community of The Springs in Longwood FL. As soon as you walk up you'll notice the charm of the brick paver walkway, iron gate and beautiful front oak tree.
Once inside you'll note the spacious yet cozy entrance foyer that borrows the famed (Frank Lloyd Wright) method of compression and release, as once through the foyer you encounter soaring ceilings (15+ feet), a sunken gathering space in front of the multi-sided wood burning fireplace an open concept kitchen with bar top and dining area and large living space. The kitchen features white marbled granite countertops, white cabinets, stainless steel appliances, a separate pantry, a large bar top and is in an ideal location in the center of the home. Behind the sink there is a large bay window with tons of light that is perfect for growing herbs! Through the dining area you'll find a central lanai with access from the dining room, primary bedroom and one of the two guest bedrooms allowing for natural light to pour in from all directions. Towards the back of the home you'll find the large primary bedroom and bath suite, the bedroom has plenty of additional space for a sitting area or desk as well as french doors both to the back patio and central lanai. The bathroom has been recently updated with all new walk-in shower, custom cabinets, sinks, matte black hardware open shelving, mirrors and light fixtures. The walk-in closet features built in shelving with additional drawers and storage racks. Off the main living space you'll find a bar area with an additional sink and storage as well as access to a Florida room with access to the brick paved outdoor patio and yard as well. Towards the front of the home you'll find two guest bedrooms one with a large walk-in closet and the other with brand new carpet, laundry closet, access to the two car garage with utility sink and built in storage closets as well as the beautifully updated guest bathroom with new custom front cabinets, porcelain countertops, matte black fixtures, updated lighting and new tile backsplash and shower surround. Additional features include: upgraded plantation shutters throughout, newer water heater, newer roof (5 years), tile throughout (except 1 guest bedroom), updated kitchen and baths, home is all one level (no stairs- except for 3 steps to sunken living room) new fence around back patio. The Springs is a guard gated community set in a gorgeous naturally landscaped environment with majestic oaks, palms and lush vegetation. The community features multiple swimming pools, horse stables, tennis and pickleball courts, basketball courts, playground, club house, weekly food truck events, beautiful nature trails and of course the natural spring with crystal clear water and a white sand beach! All this in a superb location with easy access to I-4, State Rd 434 and a short drive to Publix, WholeFoods, the Altamonte Mall and tons of shopping and dining. Schedule a tour today!
Location
State FL
County Seminole
Community Spreading Oak Village Rev Blk B
Zoning PUD
Rooms
Other Rooms Florida Room
Interior
Interior Features High Ceilings, Kitchen/Family Room Combo, Open Floorplan, Primary Bedroom Main Floor, Skylight(s), Solid Surface Counters, Thermostat, Wet Bar
Heating Electric
Cooling Central Air
Flooring Carpet, Tile
Furnishings Unfurnished
Fireplace true
Appliance Dishwasher, Range, Range Hood, Refrigerator
Laundry Laundry Closet
Exterior
Exterior Feature French Doors
Garage Spaces 2.0
Community Features Clubhouse, Deed Restrictions, Fitness Center, Gated Community - Guard, Stable(s), Pool, Sidewalks, Tennis Courts
Utilities Available Cable Connected, Electricity Connected, Sewer Connected, Water Connected
Waterfront false
Water Access 1
Water Access Desc Creek,Pond
Roof Type Other,Shingle
Porch Patio, Rear Porch
Attached Garage true
Garage true
Private Pool No
Building
Entry Level One
Foundation Slab
Lot Size Range 0 to less than 1/4
Sewer Public Sewer
Water Public
Structure Type Brick,Wood Frame
New Construction false
Construction Status Inspections
Schools
Elementary Schools Sabal Point Elementary
Middle Schools Rock Lake Middle
High Schools Lyman High
Others
Pets Allowed No
HOA Fee Include Maintenance Grounds,Pool,Recreational Facilities,Security
Senior Community No
Ownership Fee Simple
Monthly Total Fees $319
Acceptable Financing Cash, Conventional, FHA, VA Loan
Membership Fee Required Required
Listing Terms Cash, Conventional, FHA, VA Loan
Special Listing Condition None
Read Less
Want to know what your home might be worth? Contact us for a FREE valuation!

Our team is ready to help you sell your home for the highest possible price ASAP

© 2024 My Florida Regional MLS DBA Stellar MLS. All Rights Reserved.
Bought with FLORIDA REALTY INVESTMENTS






