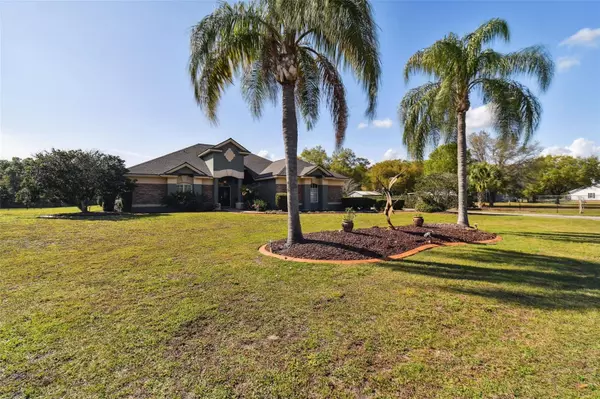$945,000
$970,000
2.6%For more information regarding the value of a property, please contact us for a free consultation.
10302 LITTLE CREEK PL Dover, FL 33527
4 Beds
3 Baths
3,039 SqFt
Key Details
Sold Price $945,000
Property Type Single Family Home
Sub Type Single Family Residence
Listing Status Sold
Purchase Type For Sale
Square Footage 3,039 sqft
Price per Sqft $310
Subdivision Campbell Creek Woods Platted Sub
MLS Listing ID T3502131
Sold Date 07/01/24
Bedrooms 4
Full Baths 3
HOA Y/N No
Originating Board Stellar MLS
Year Built 2001
Annual Tax Amount $7,923
Lot Size 2.440 Acres
Acres 2.44
Lot Dimensions 270x394
Property Description
Looking for country living with plenty of space for the family and room for all your toys then look no further! Pride of ownership shows throughout this custom-built Arthur Rutenberg home which features 4 bedrooms, 3 bathrooms, an entertainment room, a pool and spa, an outbuilding and two additional metal buildings, along with a 3-car side entry garage and sitting on 2.44 acres of country land. The 12’ ceilings, 6' baseboards, crown molding, tray ceilings and rounded corners, give a luxurious feel to the interior along with many recent updates including new automatic blinds and plantation shutters throughout, hurricane proof sliders and the home professionally painted. No carpet here as the home has wood and ceramic tile only! As you pull up to the home, you'll notice the tropical landscape and be presented with the security of secured wrought iron gates. Walk up the paver pathway to the custom leaded glass double doors. Once inside off the foyer, you will notice the bright and open floor plan with the family room directly in front and the dining area with tray ceiling to your immediate right. To your left is the incredible master suite which boasts its own cooling systems, tray ceiling, hardwood floors, sliders out to the pool, newer built in cabinets with granite counter, custom closet shelving in the walk-in closet and an ensuite with an oversized Roman-style jetted tub, his and hers granite counter vanities with striking custom-framed mirrors, along with a walk-in shower. Walk back out and the dining area leads conveniently through to the kitchen, which is spacious, has ample cabinetry, a magnificent Sub-Zero refrigerator, center island, smooth cooktop and stainless hood, built-in microwave and convection oven, along with a breakfast bar with room for multiple bar stools. Off the kitchen is the laundry room which has been updated with the addition of 42" cabinetry and a granite counter along with a convenient sink. It also has a newer washer and dryer. From here you have access out to the large garage. Adjacent to the kitchen is a breakfast nook with views out to the pool. The living room with sliders out to the pool, also has a custom crafted cherry wood built-in entertainment center with fireplace and wall mounted speakers. Off the living room are 2 good sized bedrooms with wood floors and good closet space and are adjacent to the second bathroom which has a vanity and tub. Past the living room to your right is the fourth bedroom and at the rear of the home is the large games and entertainment room, with pool table (that stays) and plenty of room for a movie theater. The room also boasts a quaint new bay window with seating and has access out to the pool. The adjacent third bathroom with pool access, has a convenient walk-in shower which is perfect to wash off, after spending time in the pool. The screened paver pool and spa deck is accessible via 5 separate sliding doors as well as the pool bathroom and offers plenty of space for family entertainment and is also pre-plumbed for adding a sink if required. From the pool area head outside down the pathway to the first outbuilding which makes for an ideal workshop, man cave or could be easily converted to a guest suite as it has electric, water and separate air conditioner. The two additional metal buildings both with fans and electric, are 50x22 and 35x30 so ample room for your RV, boat and so much more! Don't let this amazing home pass you by - Schedule your private showing today!
Location
State FL
County Hillsborough
Community Campbell Creek Woods Platted Sub
Zoning AS-1
Rooms
Other Rooms Bonus Room, Breakfast Room Separate, Family Room, Inside Utility
Interior
Interior Features Built-in Features, Ceiling Fans(s), Crown Molding, Eat-in Kitchen, Open Floorplan, Primary Bedroom Main Floor, Solid Wood Cabinets, Split Bedroom, Thermostat, Tray Ceiling(s), Walk-In Closet(s)
Heating Central, Electric, Gas
Cooling Central Air, Wall/Window Unit(s)
Flooring Ceramic Tile, Wood
Furnishings Unfurnished
Fireplace true
Appliance Built-In Oven, Convection Oven, Cooktop, Dishwasher, Disposal, Dryer, Exhaust Fan, Gas Water Heater, Microwave, Range Hood, Refrigerator, Washer, Water Softener
Laundry Inside, Laundry Room
Exterior
Exterior Feature Garden, Irrigation System, Private Mailbox, Sliding Doors, Storage
Garage Driveway, Garage Door Opener, Garage Faces Side, On Street, RV Garage, RV Parking
Garage Spaces 3.0
Fence Fenced
Pool Gunite, In Ground, Screen Enclosure
Utilities Available BB/HS Internet Available, Cable Available, Electricity Connected, Natural Gas Connected, Water Connected
Waterfront false
View Garden, Trees/Woods
Roof Type Shingle
Porch Patio, Screened
Attached Garage true
Garage true
Private Pool Yes
Building
Lot Description Cleared, Corner Lot, Cul-De-Sac, In County, Oversized Lot, Street Dead-End, Paved
Story 1
Entry Level One
Foundation Slab
Lot Size Range 2 to less than 5
Sewer Septic Tank
Water Well
Structure Type Block,Stucco
New Construction false
Schools
Elementary Schools Bailey Elementary-Hb
Middle Schools Tomlin-Hb
High Schools Strawberry Crest High School
Others
Senior Community No
Ownership Fee Simple
Acceptable Financing Cash, Conventional, VA Loan
Listing Terms Cash, Conventional, VA Loan
Special Listing Condition None
Read Less
Want to know what your home might be worth? Contact us for a FREE valuation!

Our team is ready to help you sell your home for the highest possible price ASAP

© 2024 My Florida Regional MLS DBA Stellar MLS. All Rights Reserved.
Bought with A-CASA REALTY GROUP & ASSOC.






