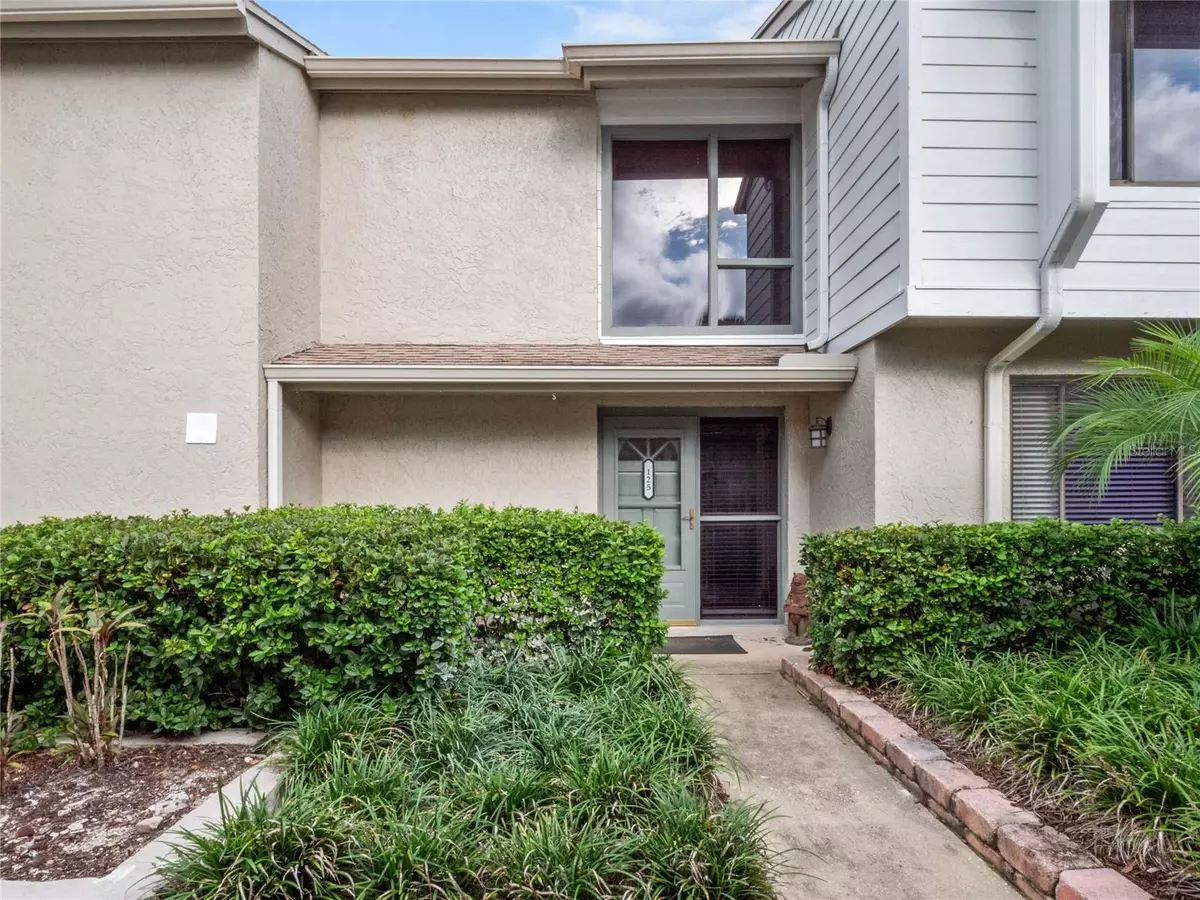$250,000
$259,500
3.7%For more information regarding the value of a property, please contact us for a free consultation.
125 CROWN POINT CIR #125 Longwood, FL 32779
2 Beds
3 Baths
1,606 SqFt
Key Details
Sold Price $250,000
Property Type Condo
Sub Type Condominium
Listing Status Sold
Purchase Type For Sale
Square Footage 1,606 sqft
Price per Sqft $155
Subdivision Crown Point By The Springs
MLS Listing ID O6146406
Sold Date 01/25/24
Bedrooms 2
Full Baths 2
Half Baths 1
Construction Status Appraisal,Financing,Inspections
HOA Fees $562/mo
HOA Y/N Yes
Originating Board Stellar MLS
Year Built 1982
Annual Tax Amount $2,181
Lot Size 871 Sqft
Acres 0.02
Lot Dimensions x
Property Description
Welcome home to 125 Crown Point Circle! This charming 2 bedroom 2 and half bath condo is located in the quaint community of Crown Point by the Springs in Longwood. The condo offers a comfortable and spacious layout that includes vaulted ceilings, bamboo floors on the first floor and plenty of natural light . The first level boasts a large eat-in kitchen with brand new range and disposal, living room that overlooks the outdoor patio with double level windows that provide plenty of natural lighting along with a wood burning fireplace. Off the living room you will find the dining room and french doors leading to a cozy den/family room with brand new carpeting. In the den/family room you will find access to the outdoor patio where you can dine alfresco while enjoying a peaceful wooded backdrop. It's the perfect place for entertaining, meditating or bird watching! The second floor features the primary bedroom with an organized walk-in closet, bathroom with brand new shower and a large modernized deck that overlooks the peaceful woods. Also, you will find the second bedroom and a full size bathroom. The condo offers two parking spaces that includes one space under a carport. In addition, enjoy two outdoor storage closets with plenty of space for your storage needs.
The homeowner's association (HOA) takes care of several maintenance aspects, including water, grounds, and exterior upkeep. As a resident, you'll have access to the community clubhouse and pool, which are perfect for relaxation, entertaining and socializing. Convenience is key with this condo's prime location. Within walking distance, you'll find grocery stores, restaurants, and shopping. If you need to commute, I-4 is less than a mile away, providing easy access to nearby areas. Cranes Roost Park and Altamonte Mall are 3 miles away, offering a plethora of shopping, dining, and entertainment options. Schedule a tour today, this beautiful condo will not last long.
Location
State FL
County Seminole
Community Crown Point By The Springs
Zoning RES
Rooms
Other Rooms Formal Dining Room Separate, Great Room
Interior
Interior Features Cathedral Ceiling(s), Ceiling Fans(s), Eat-in Kitchen, High Ceilings, Open Floorplan, Solid Surface Counters, Vaulted Ceiling(s)
Heating Central
Cooling Central Air
Flooring Carpet, Ceramic Tile, Wood
Fireplace true
Appliance Dishwasher, Disposal, Electric Water Heater, Microwave, Range, Refrigerator
Laundry Inside
Exterior
Exterior Feature Balcony, Sidewalk
Community Features Buyer Approval Required, Pool
Utilities Available Cable Available, Cable Connected, Electricity Available, Electricity Connected, Public, Street Lights
Waterfront false
Roof Type Shingle
Porch Patio
Garage false
Private Pool No
Building
Lot Description In County, Near Public Transit, Sidewalk, Paved
Story 2
Entry Level Two
Foundation Slab
Lot Size Range 0 to less than 1/4
Sewer Public Sewer
Water Public
Structure Type Block,Stucco
New Construction false
Construction Status Appraisal,Financing,Inspections
Schools
Elementary Schools Sabal Point Elementary
Middle Schools Rock Lake Middle
High Schools Lyman High
Others
Pets Allowed Yes
HOA Fee Include Pool,Escrow Reserves Fund,Maintenance Structure,Maintenance Grounds,Sewer,Trash,Water
Senior Community No
Pet Size Small (16-35 Lbs.)
Ownership Fee Simple
Monthly Total Fees $562
Acceptable Financing Cash, Conventional, FHA, VA Loan
Membership Fee Required Required
Listing Terms Cash, Conventional, FHA, VA Loan
Num of Pet 1
Special Listing Condition None
Read Less
Want to know what your home might be worth? Contact us for a FREE valuation!

Our team is ready to help you sell your home for the highest possible price ASAP

© 2024 My Florida Regional MLS DBA Stellar MLS. All Rights Reserved.
Bought with KELLER WILLIAMS CLASSIC






