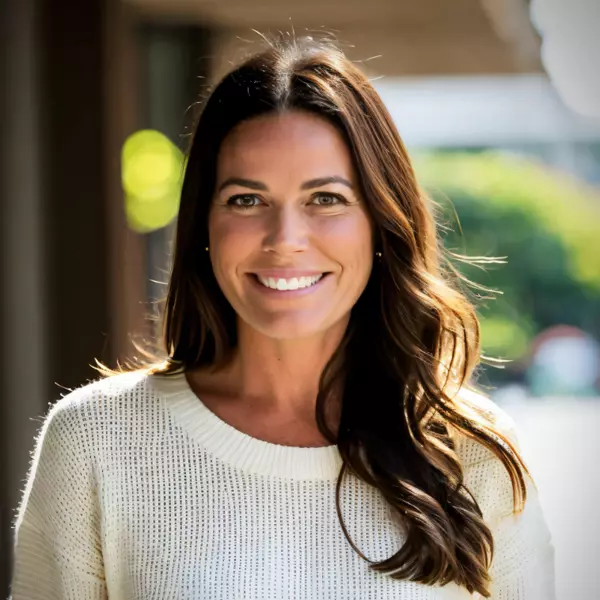$1,060,000
$1,075,000
1.4%For more information regarding the value of a property, please contact us for a free consultation.
3319 LAKEVIEW OAKS DR Longwood, FL 32779
4 Beds
4 Baths
3,634 SqFt
Key Details
Sold Price $1,060,000
Property Type Single Family Home
Sub Type Single Family Residence
Listing Status Sold
Purchase Type For Sale
Square Footage 3,634 sqft
Price per Sqft $291
Subdivision Alaqua Lakes Ph 1
MLS Listing ID O6060309
Sold Date 11/21/22
Bedrooms 4
Full Baths 3
Half Baths 1
HOA Fees $278/qua
HOA Y/N Yes
Originating Board Stellar MLS
Year Built 1998
Annual Tax Amount $10,772
Lot Size 0.580 Acres
Acres 0.58
Property Description
Stunning Arthur Rutenberg residence on over ½ acre lot in Alaqua Lakes overlooks the 15th hole of renowned Tom Fazio Legacy Golf Course. The landscaping surrounding this estate has been meticulously cared for and even includes fruit trees. Close proximity to all the wonderful amenities, this sought-after gated community offers five lighted Har-Tru tennis courts, a 7-acre park, pavilion, sand volleyball, basketball court and resort-style swimming pool. This custom-built home feels expansive with 12-foot ceilings, crown molding and an abundance of natural light. 3M window film on rear-facing windows provides UV protection for your valuables but still allows the Florida sun to shine in. Expanded dining room adorned with custom built-ins and two wine refrigerators. Primary suite features two large walk-in closets designed by California Closets, crown molding, high ceilings and stunning views. Two bedrooms have their own private foyer and separate bath, which can be closed off for privacy. The fourth bedroom is complete with its own full bath and would make a perfect guest suite or bonus room. Gourmet kitchen boasts an oversized island, double ovens and a large walk-in pantry with room for an additional refrigerator. The sparkling pool, spa, summer kitchen and oversized enclosed patio create a perfect venue for entertaining, all overlooking the picturesque golf course. Home also features an ionized water purification system and water softener. This home has it all and is ready for you to make your own!
Location
State FL
County Seminole
Community Alaqua Lakes Ph 1
Zoning PUD
Rooms
Other Rooms Den/Library/Office, Family Room, Formal Dining Room Separate, Formal Living Room Separate
Interior
Interior Features Built-in Features, Ceiling Fans(s), Crown Molding, Eat-in Kitchen, High Ceilings, Master Bedroom Main Floor, Open Floorplan, Split Bedroom, Stone Counters, Thermostat, Walk-In Closet(s), Wet Bar, Window Treatments
Heating Central, Natural Gas
Cooling Central Air
Flooring Carpet, Tile
Fireplaces Type Gas, Family Room
Fireplace true
Appliance Bar Fridge, Built-In Oven, Convection Oven, Cooktop, Dishwasher, Disposal, Dryer, Freezer, Gas Water Heater, Ice Maker, Kitchen Reverse Osmosis System, Microwave, Refrigerator, Washer, Water Softener, Wine Refrigerator
Exterior
Exterior Feature Irrigation System, Lighting, Rain Gutters, Sidewalk, Sliding Doors, Sprinkler Metered
Garage Driveway, Garage Door Opener, Garage Faces Side
Garage Spaces 3.0
Pool Auto Cleaner, Child Safety Fence, Gunite, In Ground, Lighting, Screen Enclosure, Self Cleaning, Tile
Community Features Association Recreation - Owned, Deed Restrictions, Gated, Golf Carts OK, Golf, Irrigation-Reclaimed Water, Park, Playground, Pool, Special Community Restrictions, Tennis Courts
Utilities Available Cable Connected, Electricity Connected, Natural Gas Connected
Amenities Available Basketball Court, Fence Restrictions, Gated, Golf Course, Park, Playground, Pool, Recreation Facilities, Tennis Court(s), Vehicle Restrictions
Waterfront false
View Golf Course
Roof Type Tile
Attached Garage true
Garage true
Private Pool Yes
Building
Lot Description City Limits, On Golf Course, Sidewalk, Paved, Private
Story 1
Entry Level One
Foundation Slab
Lot Size Range 1/2 to less than 1
Builder Name Arthur Rutenberg
Sewer Public Sewer
Water Public
Structure Type Block, Stucco
New Construction false
Schools
Elementary Schools Heathrow Elementary
Middle Schools Markham Woods Middle
High Schools Lake Mary High
Others
Pets Allowed Yes
HOA Fee Include Guard - 24 Hour, Pool, Escrow Reserves Fund, Pool, Recreational Facilities
Senior Community No
Ownership Fee Simple
Monthly Total Fees $278
Acceptable Financing Cash, Conventional
Membership Fee Required Required
Listing Terms Cash, Conventional
Special Listing Condition None
Read Less
Want to know what your home might be worth? Contact us for a FREE valuation!

Our team is ready to help you sell your home for the highest possible price ASAP

© 2024 My Florida Regional MLS DBA Stellar MLS. All Rights Reserved.
Bought with COLDWELL BANKER REALTY






