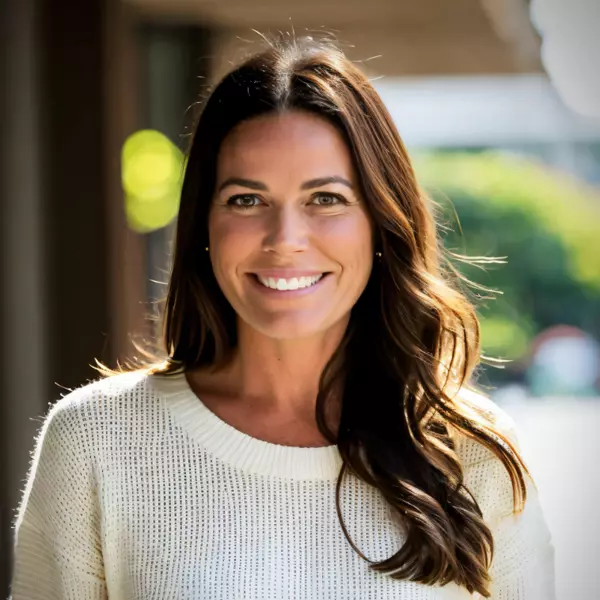$475,000
$479,900
1.0%For more information regarding the value of a property, please contact us for a free consultation.
2108 SUEHAVEN DR Orlando, FL 32806
3 Beds
2 Baths
1,893 SqFt
Key Details
Sold Price $475,000
Property Type Single Family Home
Sub Type Single Family Residence
Listing Status Sold
Purchase Type For Sale
Square Footage 1,893 sqft
Price per Sqft $250
Subdivision Sue Haven
MLS Listing ID O6014468
Sold Date 05/11/22
Bedrooms 3
Full Baths 2
Construction Status Appraisal,Financing,Inspections
HOA Y/N No
Year Built 1973
Annual Tax Amount $1,859
Lot Size 10,018 Sqft
Acres 0.23
Lot Dimensions 82x124
Property Description
Extraordinary, striking, outstanding all describe this stunning one-of-a-kind home in SoDo/Conway. This home has been completely remodeled and updated. House was re-piped with PEX including hot water heater and ¼ -turn valves, updated electrical service panels with whole-house surge protector, Trane HVAC system, septic drain field, complete bathroom remodels, knockdown ceilings and recessed lighting, wood plank tile, recent roof replacement and more. Drive down this peaceful tree lined street to the home high on a hill with a perfect view of space coast rocket launches from the driveway. Step into the covered front porch area with a three-camera ring security system with two views of the front and one of the backyard. A large foyer leads to an open living and dining with wonderful 18-inch neutral tile. The dining area is large enough for even the largest buffet and dining room set with gorgeous natural light through updated double-pane windows with ceramic window coating to allow the light in, but not the heat. The family room is open and tiled for that large entertainment center, huge sectional sofa and all the smart gear that goes with your big screen television. The kitchen opens to the family room and dining room and will accommodate a great café. With 36-inch wood cabinets, abundant counter space, updated stainless-steel appliances and a large pantry closet, it’s perfect for the household chef. Just off the kitchen is a huge laundry/utility room with a wet-sink and room for a deep freezer and extra storage. The main bedroom and bath are a private retreat perfect for a king-sized suite, lounger and big screen television. A spacious closet and updated bath provide great storage and feature a deep soak tub, updated 48-inch granite countertops, cabinets and hardware. The hall bath is also completely updated with a 60-inch vanity with quartz counter tops, gorgeous grey tile, stone shower floor and glass shower enclosure. There is even a Bluetooth speaker exhaust fan and a Smart shower controller to get the temperature just right on the rain head shower and handheld sprayer. The extra bedrooms are large with loads of storage, great closets, loads of natural light with no heat, super updated flooring, lighting and fans. Use one room for a HOME OFFICE, or a great workout center, or make it a great guest room. All the interior features, fixtures, and door hardware have been updated and are trendy and stylish. The garage is oversized and will work for even your largest SUV or Truck. The garage also features heavy duty built-in storage shelving and a 350-lb rated pull down attic access stairs and a Smart garage door opener that can be controlled with an app, no more wondering if the garage door was left open. Updated screened lanai on the back of the home has an insulated roof and stamped concrete flooring, spacious for a perfectly hung hammock and relaxing enough for a morning coffee. The backyard features a mature lemon tree that produces fresh fruit from October through February. There is a privacy hedge in the back yard so there is loads of privacy for the big back yard. The yard is big enough to add a pool and still have room to retain open space. Great Schools, too, Lake Como K-8th grade and of course Boone High (Go Braves!)
Location
State FL
County Orange
Community Sue Haven
Zoning R-1A
Rooms
Other Rooms Den/Library/Office, Inside Utility
Interior
Interior Features Ceiling Fans(s), Eat-in Kitchen, Skylight(s), Solid Surface Counters, Solid Wood Cabinets, Stone Counters, Thermostat
Heating Baseboard, Central
Cooling Central Air
Flooring Carpet, Tile
Furnishings Unfurnished
Fireplace false
Appliance Dishwasher, Disposal, Microwave, Range, Refrigerator
Laundry Inside, Laundry Room
Exterior
Exterior Feature Fence, Lighting, Rain Gutters, Sidewalk, Sliding Doors
Garage Curb Parking, Driveway, Garage Door Opener, Off Street, On Street, Oversized
Garage Spaces 2.0
Fence Chain Link
Community Features Sidewalks
Utilities Available BB/HS Internet Available, Cable Available, Electricity Available, Electricity Connected, Phone Available, Public, Street Lights, Underground Utilities, Water Available, Water Connected
Waterfront false
Roof Type Other, Shingle
Porch Front Porch, Patio, Screened
Attached Garage true
Garage true
Private Pool No
Building
Lot Description In County, Level
Story 1
Entry Level One
Foundation Slab
Lot Size Range 0 to less than 1/4
Sewer Septic Tank
Water Public
Architectural Style Ranch, Traditional
Structure Type Block, Concrete
New Construction false
Construction Status Appraisal,Financing,Inspections
Schools
Elementary Schools Lake Como Elem
Middle Schools Lake Como School K-8
High Schools Boone High
Others
Pets Allowed Yes
Senior Community No
Pet Size Extra Large (101+ Lbs.)
Ownership Fee Simple
Acceptable Financing Cash, Conventional, FHA, VA Loan
Listing Terms Cash, Conventional, FHA, VA Loan
Num of Pet 6
Special Listing Condition None
Read Less
Want to know what your home might be worth? Contact us for a FREE valuation!

Our team is ready to help you sell your home for the highest possible price ASAP

© 2024 My Florida Regional MLS DBA Stellar MLS. All Rights Reserved.
Bought with KELLER WILLIAMS REALTY AT THE PARKS






