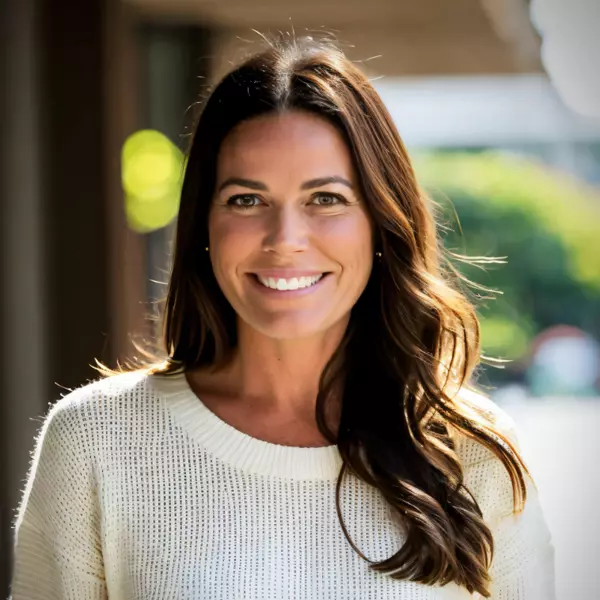$399,000
$399,900
0.2%For more information regarding the value of a property, please contact us for a free consultation.
1328 DUNSANY AVE Orlando, FL 32806
3 Beds
2 Baths
1,753 SqFt
Key Details
Sold Price $399,000
Property Type Single Family Home
Sub Type Single Family Residence
Listing Status Sold
Purchase Type For Sale
Square Footage 1,753 sqft
Price per Sqft $227
Subdivision Dover Shores Fourth Add
MLS Listing ID O5948581
Sold Date 07/06/21
Bedrooms 3
Full Baths 2
Construction Status Appraisal,Financing,Inspections
HOA Y/N No
Year Built 1957
Annual Tax Amount $4,282
Lot Size 9,147 Sqft
Acres 0.21
Property Description
This home is LOADED with brand new updates. NEW ROOF installed November 2020, NEW Laminate wood floors throughout installed January 2021, Electrical updated March 2021, New Bathrooms Fully Renovated March 2021, New Interior doors and baseboards throughout the home, The home is equipped with LED LIGHTING throughout, Completely remodeled Kitchen with granite countertops and All-new Appliances February 2021 and doesn't stop there. Bathrooms completely renovated with all new toilets, vanities, sinks, mirrors, and led lighting installed in March 2021.
You will fall in love with the OPEN CONCEPT living space with 9 FOOT CEILINGS throughout that offers a new construction look and feel. Schedule your private showing today to see all the hard-to-find features of this home including an INTERIOR LAUNDRY ROOM, OVERSIZED BEDROOMS, and tons of CLOSET SPACE. Enjoy the fenced backyard and patio as well as under-roof fully windowed Florida room! The renovation was thorough and no corners were cut to deliver a fantastic mid-century modern feel in exceptional Dover Shores East Orlando Community! The home also has UPDATED ELECTRICAL. Completely painted inside and out.
Don't miss this unbelievable HOURGLASS DISTRICT home! Exceptionally close to downtown (9 minutes), Airport (8 miles), and Tourist Attractions (12 miles). All these just steps from entertainment and shopping, like Foxtail Coffee, Hourglass Brewing, and Pizza Bruno. This area is growing with a ton of potential. To top it off, this home is zoned for the brand new Lake Como K-8 and A-rated Boone High School. Schedule your private showing today!
New Roof (2020)
Updated Electrical (2021)
3 Bedrooms:
2 Bathrooms tile Floors and Marble Counter Tops
Bonus Room to be used as Fourth Bedroom or Office
Large Living / Dining Room (Open Floor Plan)
All New Laminate Wood Flooring Throughout
All New Interior Doors
Location
State FL
County Orange
Community Dover Shores Fourth Add
Zoning R-1A
Interior
Interior Features Ceiling Fans(s), Stone Counters, Thermostat
Heating Electric
Cooling Central Air
Flooring Ceramic Tile, Laminate
Fireplace false
Appliance Built-In Oven, Cooktop, Electric Water Heater, Refrigerator
Exterior
Exterior Feature Fence, Irrigation System, Storage
Utilities Available Cable Available, Electricity Available, Phone Available, Sewer Available, Street Lights, Water Available
Roof Type Shingle
Garage false
Private Pool No
Building
Story 1
Entry Level One
Foundation Slab
Lot Size Range 0 to less than 1/4
Sewer Public Sewer
Water Public
Structure Type Block,Brick
New Construction false
Construction Status Appraisal,Financing,Inspections
Others
Senior Community No
Ownership Fee Simple
Acceptable Financing Cash, Conventional, VA Loan
Listing Terms Cash, Conventional, VA Loan
Special Listing Condition None
Read Less
Want to know what your home might be worth? Contact us for a FREE valuation!

Our team is ready to help you sell your home for the highest possible price ASAP

© 2024 My Florida Regional MLS DBA Stellar MLS. All Rights Reserved.
Bought with FANNIE HILLMAN & ASSOCIATES






