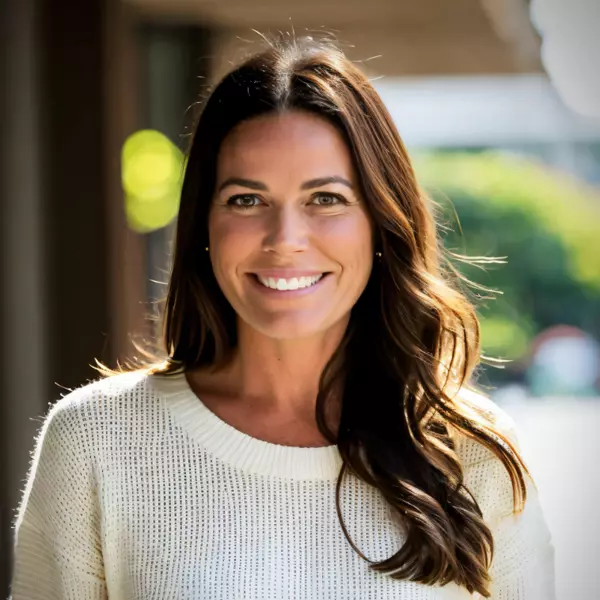$263,000
$250,000
5.2%For more information regarding the value of a property, please contact us for a free consultation.
300 SAND TRAP CV #300 Longwood, FL 32779
2 Beds
2 Baths
1,311 SqFt
Key Details
Sold Price $263,000
Property Type Condo
Sub Type Condominium
Listing Status Sold
Purchase Type For Sale
Square Footage 1,311 sqft
Price per Sqft $200
Subdivision Wekiva Villas On The Green 2
MLS Listing ID O5977242
Sold Date 10/29/21
Bedrooms 2
Full Baths 2
Condo Fees $282
Construction Status No Contingency
HOA Fees $350/mo
HOA Y/N Yes
Year Built 1984
Annual Tax Amount $1,439
Lot Size 2,613 Sqft
Acres 0.06
Lot Dimensions 30x86
Property Description
Welcome to your next home. Located right next to Wekiva Country Club, this adorable 2 bedroom 2 bath single story condo is the end unit with loads of natural light. New decorative doors welcome you into this comfortable home with beautiful laminate wood floors throughout that give this home a warmth that makes you happy to relax here at the end of your busy day. If you work from home, the bonus room makes a wonderful home office with a view of the wooded area behind. You can enjoy watching the squirrels and birds. Granite counters in the kitchen and both bathrooms. The AC was replaced in 2021, along with the roof. Double-paned windows on the side and the bonus room help to improve energy efficiency. This home has been meticulously cared for and will make some a great home. There is an attached garage that is 12 feet wide inside, not the common 10 feet. MULTIPLE OFFERS, PLEASE SUBMIT HIGHEST AND BEST BY NOON 10/9/2021.
Location
State FL
County Seminole
Community Wekiva Villas On The Green 2
Zoning PUD
Rooms
Other Rooms Den/Library/Office, Inside Utility
Interior
Interior Features Ceiling Fans(s), High Ceilings, Master Bedroom Main Floor, Solid Surface Counters, Split Bedroom, Stone Counters, Vaulted Ceiling(s), Walk-In Closet(s), Window Treatments
Heating Central, Electric, Heat Pump
Cooling Central Air
Flooring Laminate, Tile
Furnishings Unfurnished
Fireplace false
Appliance Dishwasher, Disposal, Dryer, Electric Water Heater, Microwave, Range, Range Hood, Refrigerator, Washer
Laundry Inside, Laundry Room
Exterior
Exterior Feature French Doors, Irrigation System, Sidewalk
Garage Driveway, Garage Door Opener, Ground Level
Garage Spaces 1.0
Community Features Deed Restrictions
Utilities Available Fire Hydrant, Sewer Connected, Street Lights, Underground Utilities, Water Connected
Waterfront false
View Park/Greenbelt, Trees/Woods
Roof Type Shingle
Porch Enclosed, Rear Porch
Attached Garage true
Garage true
Private Pool No
Building
Lot Description Cul-De-Sac, Level, Sidewalk, Paved
Story 1
Entry Level One
Foundation Slab
Lot Size Range 0 to less than 1/4
Sewer Public Sewer
Water Public
Architectural Style Bungalow
Structure Type Block,Stucco
New Construction false
Construction Status No Contingency
Others
Pets Allowed Yes
HOA Fee Include Escrow Reserves Fund,Insurance,Maintenance Structure,Management,Trash
Senior Community No
Ownership Condominium
Monthly Total Fees $373
Acceptable Financing Cash, Conventional, FHA
Membership Fee Required Required
Listing Terms Cash, Conventional, FHA
Special Listing Condition None
Read Less
Want to know what your home might be worth? Contact us for a FREE valuation!

Our team is ready to help you sell your home for the highest possible price ASAP

© 2024 My Florida Regional MLS DBA Stellar MLS. All Rights Reserved.
Bought with CHOICE REALTY OF CENTRAL FL






