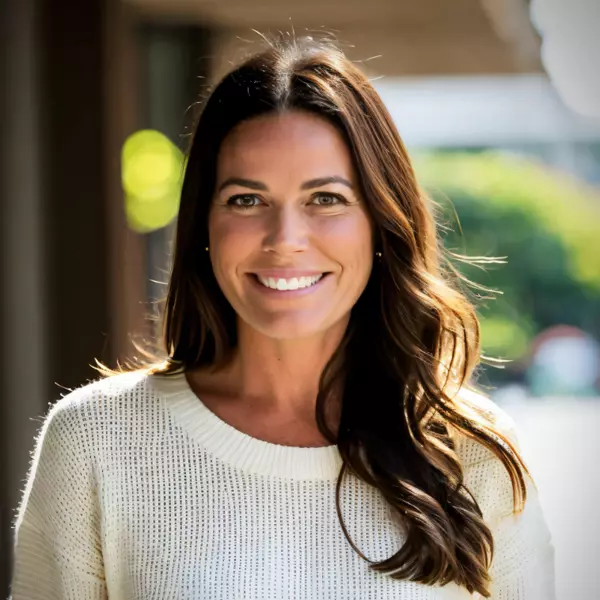$275,000
$274,900
For more information regarding the value of a property, please contact us for a free consultation.
7804 HYACINTH DR Orlando, FL 32835
3 Beds
2 Baths
1,351 SqFt
Key Details
Sold Price $275,000
Property Type Single Family Home
Sub Type Single Family Residence
Listing Status Sold
Purchase Type For Sale
Square Footage 1,351 sqft
Price per Sqft $203
Subdivision Raintree Place Ph 1
MLS Listing ID S5042813
Sold Date 12/18/20
Bedrooms 3
Full Baths 2
HOA Fees $7/ann
HOA Y/N Yes
Year Built 1986
Annual Tax Amount $1,964
Lot Size 10,454 Sqft
Acres 0.24
Property Sub-Type Single Family Residence
Property Description
Full Update Just Completed Nov 2020 - Fabulous 3 Bedroom, 2 Bath Single Story Home In Beautiful Move-In Ready Condition. All New Vinyl Flooring And Baseboards, Full Interior Repaint Throughout, All New Bi-Fold Doors In Bedrooms and Closets, New Hardware To Doors, Light Fixtures With LED Bulbs, Garage Repainted and Floor Finished. Prior Remodel Included All New Kitchen With Granite Counter Tops, Soft Close Cabinet Doors and Drawers, Stainless Steel Appliances, All New Sod To Large Oversized Front Yard Where Septic Tank and Drain Field Are Located - Water Utility Under $20 per month! New Roof in 2013. Large Rear Yard All Fenced In - With Sod & Mature Fruit Trees Growing Orange, Lemons and Limes! Mature Trees Provide Shade With Ample Room For A Pool - Perfect For Families With Children And Dogs That Need Exercise. Side Entry Gate. Both Master Bedroom & Living Room Have French Doors Leading To Covered Outdoor Screened Patio With All New Carpet Flooring, Two Ceiling Fans & Two Side Screen Doors To Rear Yard. Raintree Subdivision Is Close To Gotha, Windermere and 12 Minute Drive To Dr Phillips Shops and Restaurants - Great Schools Nearby. View Today!
Location
State FL
County Orange
Community Raintree Place Ph 1
Zoning R-1A
Rooms
Other Rooms Attic, Great Room
Interior
Interior Features Cathedral Ceiling(s), Ceiling Fans(s), High Ceilings, Open Floorplan, Solid Surface Counters, Thermostat, Vaulted Ceiling(s), Window Treatments
Heating Central
Cooling Central Air
Flooring Ceramic Tile, Vinyl
Furnishings Unfurnished
Fireplace false
Appliance Dishwasher, Disposal, Dryer, Electric Water Heater, Freezer, Ice Maker, Microwave, Range, Refrigerator, Washer
Laundry In Garage
Exterior
Exterior Feature Fence, French Doors, Irrigation System, Rain Gutters
Parking Features Garage Door Opener
Garage Spaces 2.0
Utilities Available BB/HS Internet Available, Cable Available, Electricity Connected, Public
Roof Type Shingle
Porch Covered, Deck, Enclosed, Patio, Rear Porch, Screened
Attached Garage true
Garage true
Private Pool No
Building
Lot Description In County, Sidewalk, Paved
Entry Level One
Foundation Slab
Lot Size Range 0 to less than 1/4
Sewer Septic Tank
Water Public
Structure Type Block,Stucco
New Construction false
Others
Pets Allowed Yes
Senior Community No
Ownership Fee Simple
Monthly Total Fees $7
Acceptable Financing Cash, Conventional, FHA
Membership Fee Required Optional
Listing Terms Cash, Conventional, FHA
Special Listing Condition None
Read Less
Want to know what your home might be worth? Contact us for a FREE valuation!

Our team is ready to help you sell your home for the highest possible price ASAP

© 2025 My Florida Regional MLS DBA Stellar MLS. All Rights Reserved.
Bought with UPSIDE REAL ESTATE INC





