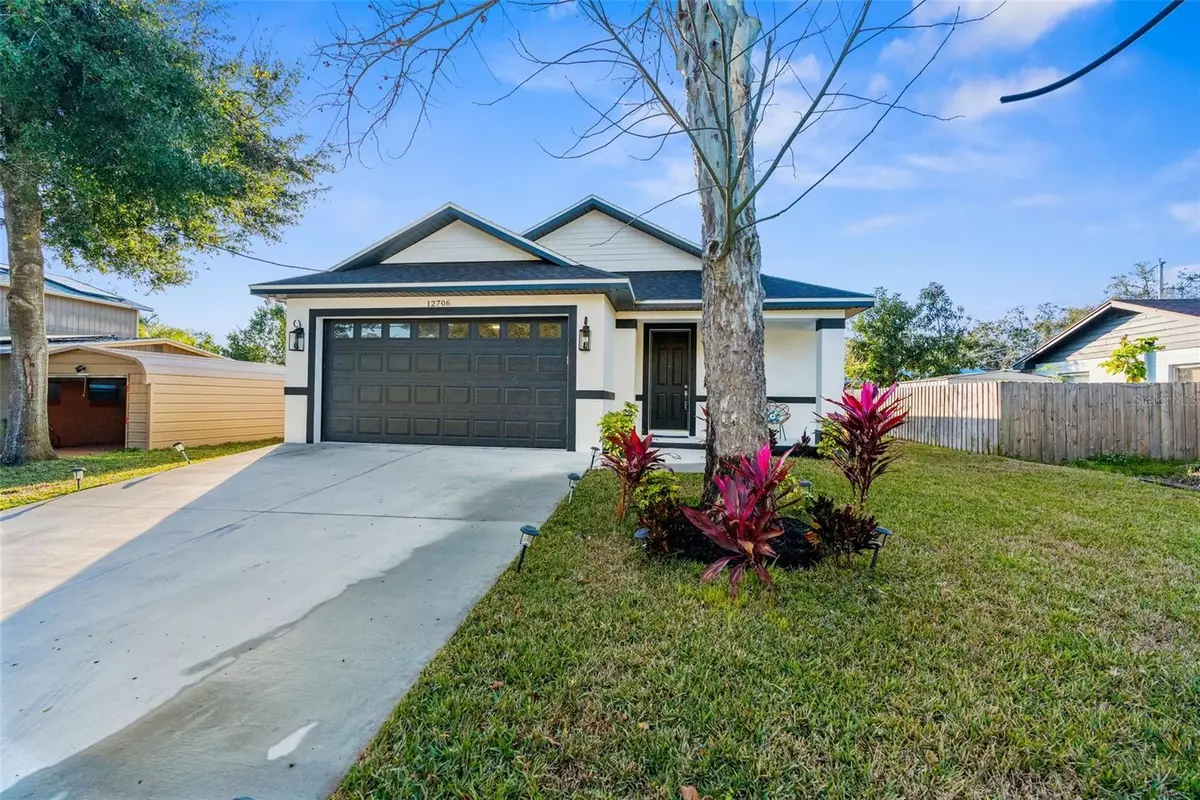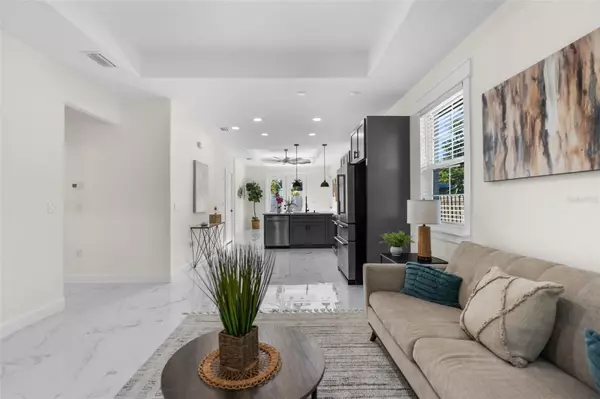12706 N OLA AVE Tampa, FL 33612
4 Beds
2 Baths
1,577 SqFt
OPEN HOUSE
Sat Feb 22, 1:00pm - 3:00pm
UPDATED:
02/21/2025 03:49 PM
Key Details
Property Type Single Family Home
Sub Type Single Family Residence
Listing Status Active
Purchase Type For Sale
Square Footage 1,577 sqft
Price per Sqft $379
Subdivision Bouchard Subdivision
MLS Listing ID W7872696
Bedrooms 4
Full Baths 2
Construction Status Completed
HOA Y/N No
Originating Board Stellar MLS
Year Built 2024
Annual Tax Amount $977
Lot Size 7,840 Sqft
Acres 0.18
Lot Dimensions 65x120
Property Sub-Type Single Family Residence
Property Description
Experience the pinnacle of strength, luxury, and modern craftsmanship in this brand-new, never-lived-in 4 bedroom home, built like a fortress with solid poured concrete block construction. Designed for both security and elegance, this residence features solid concrete walls, fire-rated plywood roofing, and impact-resistant windows and doors—offering unmatched durability and peace of mind.
Inside, you'll find luxurious, transitionless tile flooring flowing seamlessly throughout, elevating the home's modern aesthetic. The gourmet kitchen boasts high-end KitchenAid appliances, sleek cabinetry, and premium finishes, making it a dream space for cooking and entertaining.
Located in the desirable Carrollwood/Forest Hills area of Tampa, this home is perfectly situated near top-rated schools, shopping, dining, and major roadways, while providing a private and secure retreat.
Don't miss the opportunity to own a home that truly stands out—where strength meets sophistication. Schedule your private tour today!
Location
State FL
County Hillsborough
Community Bouchard Subdivision
Zoning RSC-6
Rooms
Other Rooms Inside Utility, Storage Rooms
Interior
Interior Features Ceiling Fans(s), Crown Molding, High Ceilings, Primary Bedroom Main Floor, Solid Wood Cabinets, Stone Counters, Thermostat, Tray Ceiling(s), Window Treatments
Heating Central
Cooling Central Air
Flooring Tile
Furnishings Unfurnished
Fireplace false
Appliance Dishwasher, Disposal, Electric Water Heater, Microwave, Other, Range, Range Hood, Refrigerator
Laundry Electric Dryer Hookup, Laundry Room, Washer Hookup
Exterior
Exterior Feature Hurricane Shutters, Irrigation System, Lighting, Private Mailbox
Garage Spaces 2.0
Fence Chain Link, Vinyl
Utilities Available BB/HS Internet Available, Other
Roof Type Shingle
Porch Covered, Deck, Front Porch, Porch
Attached Garage true
Garage true
Private Pool No
Building
Lot Description Cleared, City Limits, Landscaped, Paved
Story 1
Entry Level One
Foundation Slab
Lot Size Range 0 to less than 1/4
Sewer Septic Tank
Water Public
Architectural Style Cottage
Structure Type Block,Stucco
New Construction true
Construction Status Completed
Others
Senior Community No
Ownership Fee Simple
Acceptable Financing Cash, Conventional, FHA, VA Loan
Listing Terms Cash, Conventional, FHA, VA Loan
Special Listing Condition None
Virtual Tour https://www.dropbox.com/scl/fi/mgghyffllz1of21fxi8s9/v2-tony.mov?rlkey=p8yj7phi46iisbl8xwgva3l5i&st=boypscbj&dl=0






